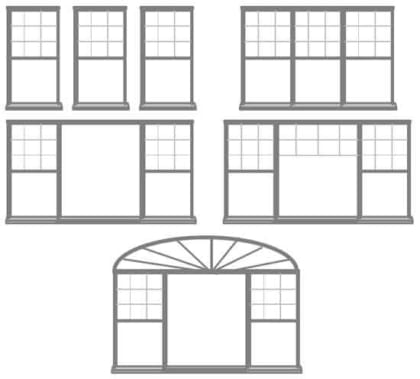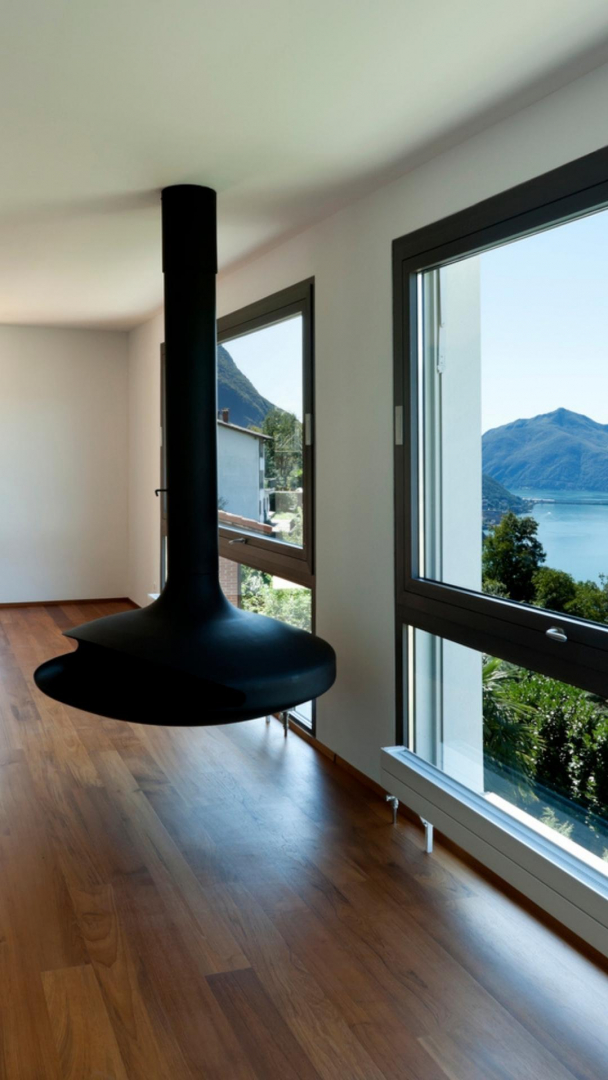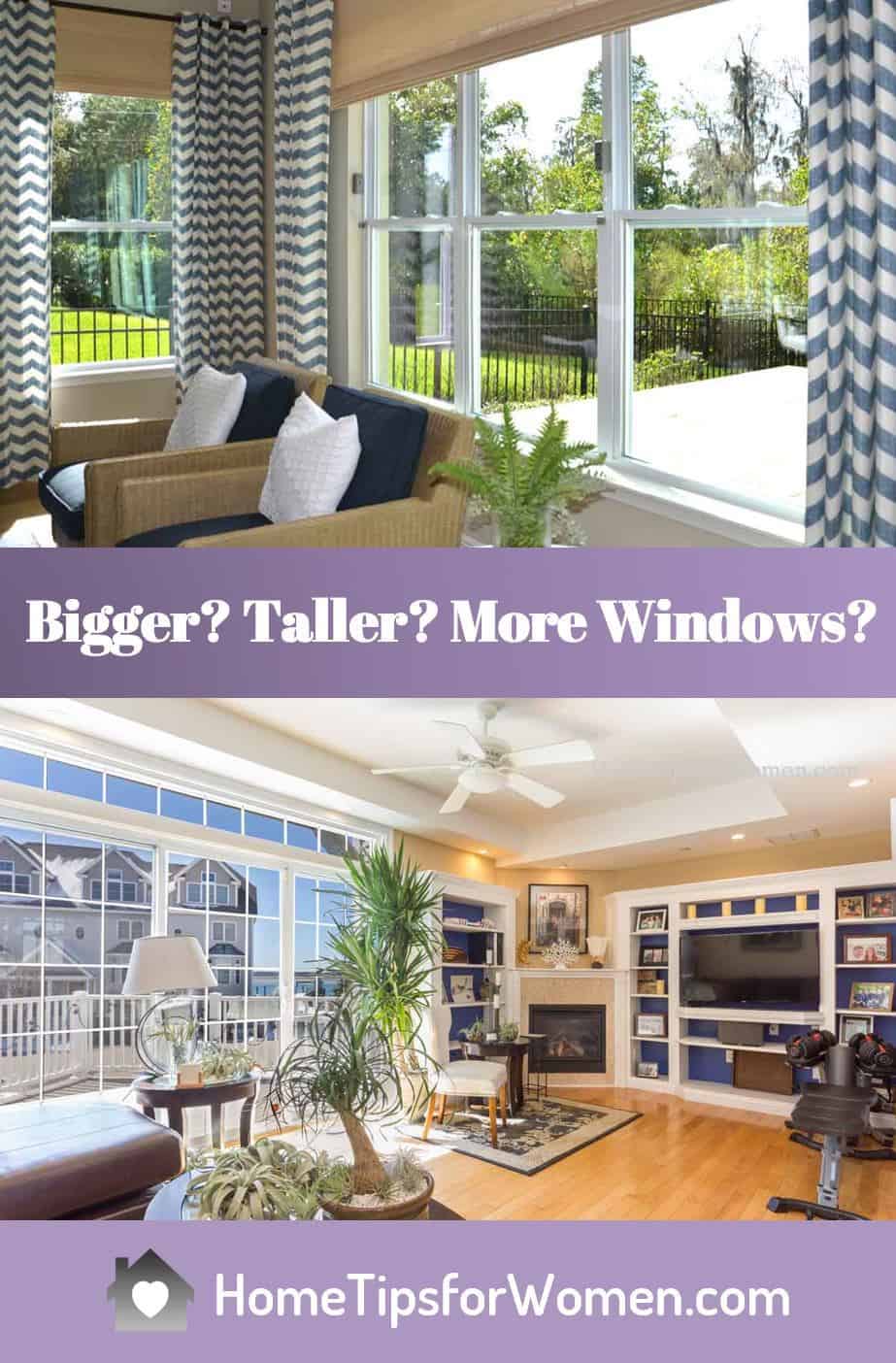Designing window layouts might seem easy until you consider all the factors affecting window design. With most window companies, you can order any standard window sizes you want and lots of special shapes too. In this article, we explore the basic parameters for windows inside a room. Then we'll move outside to make sure the visual effect of your window choices is pleasing to look at from the curb.

You should start by picking a window style that fits your house design. Then you'll want to consider the views you want to capture through each window. Those looking into the neighbors yard might be smaller while windows that look out on your backyard or further, deserve bigger window. Consider how the room will be used and how the windows will support the activities with natural sunlight … and yes, you'll find a standard window size for almost anything you want.
At the same time, you'll want to consider how all the windows on any one side of your house look from the outside. You might find it worth making tradeoffs between different rooms. For example, you might remove one window from your dining room and add it to the living room. It's also quite common to add one or more custom window shapes to give your home more personality.

Guidelines for Window Sizes & Placement
There really aren't any basic window sizes, although builders will standardize to make ordering windows easier. And don't worry about the limited number of window styles. Most windows are actually a combination of several windows, grouped into larger window designs combining operable and fixed window components. Starting with 2 or 3 double-hung windows offers the combinations below and almost anything you can imagine. First let's review some of the guidelines for placing windows in a room:
- With standard 8 foot walls, windows most often match the top of interior doors which are 6 feet 8 inches tall. This leaves a comfortable 16 inch gap between the ceiling and window top. With 9 and 10 foot ceilings, it's common to use taller windows that fill the space proportionately but beware of added costs if your windows require different framing for the ceiling above.
- Windows typically start at 3 feet above the floor to allow furniture to sit below the window sill. Window sills can be lower but may require safety measures (window guards in a child's bedroom if lower than 2 feet; safety glass if lower than 18 inches off the floor).
- More homeowners are opting for short windows up high for their natural sunlight, with space below for furniture. The dining room above is a great example of built-in storage matching the cabinets in the adjoining kitchen.
Windows & Doors from Start to Finish Guide To Repair & Restore Wood Windows
Guide To Repair & Restore Wood Windows Window Treatments for Beautiful Windows Idea Book
Window Treatments for Beautiful Windows Idea Book
Bigger Windows Are Made From Smaller Window Components
When you look at a window, you probably think it's one window. Only picture windows have a single piece of glass. Even a standard double hung window has two pieces of glass, with an upper and lower sash. So most large windows are made up of multiple window panes, put together with different parts depending on whether the sash holding a piece of glass will move or remain fixed in place.

Video Showing How Windows are Made
Want to learn more about how windows are constructed? Here's a short video showing how MI windows are manufactured.
Fun Ways to Combine Windows
Now let's have fun with some window designs. We'll look at the various ways you can combine windows using a combination of standard (operable) window styles and fixed windows. Remember that windows should be proportional to room size and integrate well on the outside of your home, with other windows and house trim.
- Line up multiple windows in a row with spacing in between or butt windows together. You can make them all the same size or change window sizes to form a step-up design. Some manufacturers will even build double and triple windows for you at the factory. Ask your contractor for an estimate and the cost shouldn't be more than 10 to 20 percent higher than the cost of individual windows.
- Bow windows are a popular variation of this design. They can use 4, 5 or 6 windows arching out away from the exterior wall.


- Place a fixed window in the center with double-hung or casement windows on either side for ventilation.
- The bay window design offers angled side windows (90, 135 and 150 degrees are the most popular) bumping out to a fixed window. Bay windows are associated with Victorian architecture and first became popular in the 1870s.
- Window grids can vary between the side and center windows. The center “picture window” typically focuses on where the best views are found when looking out.
- With taller ceilings, there are many custom windows choices that can sit on top of a row of windows or stand alone. These custom windows include rectangular transom windows (see below), semi-circular, quarter-round or arched windows. Custom windows may be as wide as the center fixed window or the entire row of windows.
Walls of Windows a New Trend
















- Specialty windows include ovals, octagons, circles and unique one-of-a-kind windows can add tremendous sizzle to a room if you've got the ceiling height and exterior that supports your ideas.
Do you have a favorite window?




Want to learn about more window choices for your home?
- Replacement Windows Bigger & Better
- House Windows, Window Styles & Shutters
- Custom Windows in Many Shapes
- Changing Window Sizes with Open Floor Plans

























Hello Tina! We have a set of three 23″ wide double hung windows topped with 3 rectangular transoms flanking each side of our front door. So, it’s 6 windows to the left and 6 windows to the right of the front door. It’s a lot of money to replace all of those windows, so my idea is to replace with a taller double hung that is 84″ tall and either have three 23″ wide double hungs on each side of the front door or two 35″ double hungs and skip the transom altogether. The second story has 2 double hungs for each of the bedrooms above, which is about 68″ wide, so slightly more narrow than the first floor. Any advice on if you think 84″ is too tall and if I should opt for 3 skinny or 2 wider sets of windows on the first floor? Thank you!!!
Jessica, You’ve got a lot of decisions to make & I do understand the importance with respect to your budget, so here are my tips:
So to summarize your decisions:
PS Repairing interior drywall is easier. Reinstalling exterior trim is a little trickier. My handyman technicians taught me that you “borrow” siding from the back of the house, possibly hidden under stairs or a deck, to fill-in gaps made when there isn’t enough siding … and you need more.
Good luck changing your windows & would love before & after photos to share here.
We are in the process of building an extension, to our house. The wall facing the back yard and ocean is 20 feet long, I’m wondering what size window I should put there. The extension is a dog grooming salon so view isn’t important. I’m concerned with making sure the windows isn’t too small. I’ve purchased a double hung window 5′ x 3’7″.
Annette, What a fascinating question & sounds like you live someplace wonderful (where?). Here are the things I think you want to consider. 1. More windows will give you more natural sunlight, making the work environment nicer for you/employees. 2. More windows will cost more for heating/cooling if that’s a significant factor where you live although if you’re only doing grooming during daylight hours, then this will have less impact. 3. Alternatively you might actually want to leverage the ocean breezes although I might prefer to do this with higher windows like these clerestory windows
4. If you’re also boarding dogs, then we all know they like to watch what’s happening outside so you might want to give them a view. You could do this with some windows at floor level, say from 6 in off the floor to 3 ft … and maybe combine these with clerestory windows for sunlight & a nice breeze?
Would love to get photos of your final solution, to share here … and good luck!
Hello Tina,
Wonderful tips. Thank you.
We are building a house with a bay window. The construction company made a mistake of putting the bay windows 6″ higher from the anticipated level from the floor in our guest room. So now the windows are at 3′ from the floor. Normally it should be ok but our ceilings are 10′ and the bay window height is 72″. To me it s restricting the view and feels like a cage.
What could be done at this point, do you have any idea? Redoing the windows cost about $750 or we can have fixed Windows underneath the bay window or just live with it. We still have a couple days to decide before they put the dry wall.
Serap, is there enough room below & in front of the bay window to construct a window seat? That will help draw the eye down and you can have a bit of extra storage. Add a fabric seat and some pillows and you’ve got a nice spot for your guests to take in the view. I had a bay window in the kitchen of my Hampton NH home.
See my post https://hometipsforwomen.com/custom-window-seats-extra-storage-space
We have pub style chairs in our dining room…we are installing a new window…how low should we go with window sill???…
Fascinating question Lorraine because it not only speaks to style & design but also to safety. I’ve been in many model homes that have the pub height dining sets in the dining rooms and some have full french doors. My biggest concern is this: will a chair hit the window if it were to tip over? I’d pull out the chairs closest to where you want to install the new window and pretend a large person with a big belly were sitting in them (don’t laugh!) and then tip them over and see where they fall. This will determine the “spill zone.” If they will strike the window then you have a couple of choices: go with shorter windows or you can choose any length window as long as you have the window manufactured using tempered glass. Also known as safety glazing, tempered glass is designed to shatter into small pieces when struck versus breaking into pointy shards which can cause serious injury. Most building codes demand safety glazing on windows in staircases for the same reason. Would you let us know what you decide?
I wish the person who built this house had seen a post like this when they designed it. I would have loved having more (and bigger) windows so that we would have more natural light during the day.
Tiffany, Just remember when it’s time to replace any of your windows, that you can do this with bigger windows. It will cost a bit more but definitely worth it.
I love windows as well. I like for them to be big but not floor to wall size. The idea of bringing in more light makes me a happier person.
Too late for us to decide window sizes as our home is already built and we can’t change anything. But one thing makes me happy that after reading this article, I checked sizes of my windows and they are excellent.
What good tips. If I have my own house I prefer to have big windows so I can enjoy the sunrise and sunset
Misty, Good luck on your journey to home ownership …
great information. our rental house needs new windows. i’ll look forward to using this more this summer when we shop for them
The bigger the window the better for me! I just love all of the natural light that comes in through the windows.
Another wonderful blog with great content windows have always fascinated me I would always take natural light over the light from a blub and combining fixed windows with operable windows to create lovely styles.
I love large bay windows. I have always wanted a large window in my house with a window seat, so I can read and enjoy the sunshine.
Nikki, I’m going to put another photo in the article – it’s my kitchen opposite the living room at bottom of post, and I had my handyman techs build a wonderful window seat in the kitchen one winter. I loved it because it was the perfect solution for larger pots, e.g. lobster pot.
Thanks for this useful tips especially on combining windows. I wouldn’t need an interior designer for that.
Kylie, I’m fascinated by your soundproof windows that get installed in addition to the existing window, with both then operable as needed. Would love if you wrote an article that I could publish here at HomeTIps, introducing the concept to our readers. You can find details at http://www.HomeTips4Women.com/articles