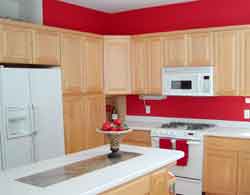Kitchen remodel is where the story began. When we bought our home in Portsmouth NH, we knew we needed to remodel the kitchen — our family included 2 teenage sons and a black lab. Our new home was spacious but we didn't fit into the old Victorian kitchen sized for servants who lived in the 4th floor attic and came down the backstairs to cook and wait on the family who first lived in our home.
The owners before us had remodeled the kitchen but they were a couple, i.e. 2 people. Their kitchen remodel had space for 1 person cooking, a really small triangle design with access to everything. The second person was left to sit at the eating counter outside the working triangle. This kitchen was simply too small!
Can Your Kitchen Remodel Fit Within Your Walls?
We tried lots of designs so we could do our kitchen remodel within the existing house walls, but it wasn't meant to be and we were used to open room layouts with combination kitchen – family room (our last 2 houses). We took the plunge and put a 4 story addition onto the back of our beautiful Victorian home to get the space we wanted, a bit more than our original kitchen remodel. We ended up with more space than we needed but once you put in the foundation and roof, why not go all the way?
Our revised goal was an open concept kitchen, open to the family room as that's the room where we live! So because you might be guessing what our kitchen remodel looked like, and you've seen it before if you've spent any time here at HomeTips4Women, here's the result of our ambitious kitchen remodel which turned into a large addition.
Fun Features in a Kitchen Remodel
They say a picture is worth a thousand words but kitchen cabinet doors hide a lot of special features. It's been a few years since our kitchen remodel but when you spend a year planning your new kitchen, you remember the details … so I'll start with the refrigerator on the left.
- Peek above the refrigerator and you'll see that we pushed the kitchen wall back into the bathroom, to accommodate the added depth of the refrigerator. This saved us from adding an extra foot to the addition (12 by 22 feet wide) because an island needs 3 feet clearance.
| Don't be afraid to push through walls to add space to rooms where you spend a lot of time. We moved the washing machine and dryer upstairs, freeing up space in the adjoining bathroom. I've done similar things with dining rooms and bedrooms which are large and get much less use on a day-to-day basis. |
- Next to the refrigerator is my kitchen pantry with a twist. In an earlier kitchen remodel, I needed an extra foot for the island so I pushed through the wall into the dining room. With an entire wall of pantry cabinets, you can make them just 12 inches deep and you can see everything!
- Created a partially hidden nook for my cookbooks from the pantry to the wall, just below the corner wall cabinet.
- Not much magic around the stove (I'm not the cook in the family) but I did make sure we had lots of drawers in the kitchen so there was one on top of every base cabinet, plus over-sized drawers in the island — top drawer for kids snacks, lunches, etc plus 2 more drawers for placemats, napkins, storage containers and other over-sized items.
- To save counter space, tucked under the upper cabinets are the paper towels and a white clock radio (next to books plus CDs).
- In the upper, far corner, we added an open set of shelves in front of the cabinet with glasses. These plus all table ware (plates, bowls, silverware, etc) are in all easy reach for emptying the dishwasher which is an important design consideration for every kitchen remodel.
- A kitchen remodel doesn't (maybe shouldn't) have to follow the latest trends, i.e. stainless appliances. The white appliances and counter top (Corian “Everest” which is white with specs to hide the dirt) provide a bright, light room which is important to me. We spent time lots of time planning for our kitchen remodel, including where the sunlight comes in and found the upper, transom windows were perfect for early morning sunlight.
- This idea hatched with our with our first kitchen remodel. Corian was expensive so we put tile in the center giving us built-in hotplates … so we've used the idea in every kitchen remodel we've done. Here we used NH granite.
- Other cool kitchen remodel things hiding behind doors – now typical, bins for trash and recycling, open baskets to store fresh vegetables at room temperature and love my base corner cabinet design — just 2 shelves at different heights making it easy to store over sized gadgets and use all, and I mean all the space.
- Tips for a simple and functional kitchen remodel — island stools sliding under the counter top leave visual space open; outlets are functional but they aren't pretty so we hide them under the island under counter top and guess what, you can buy kitchen cabinets that don't need hardware pulls!






Leave a Reply