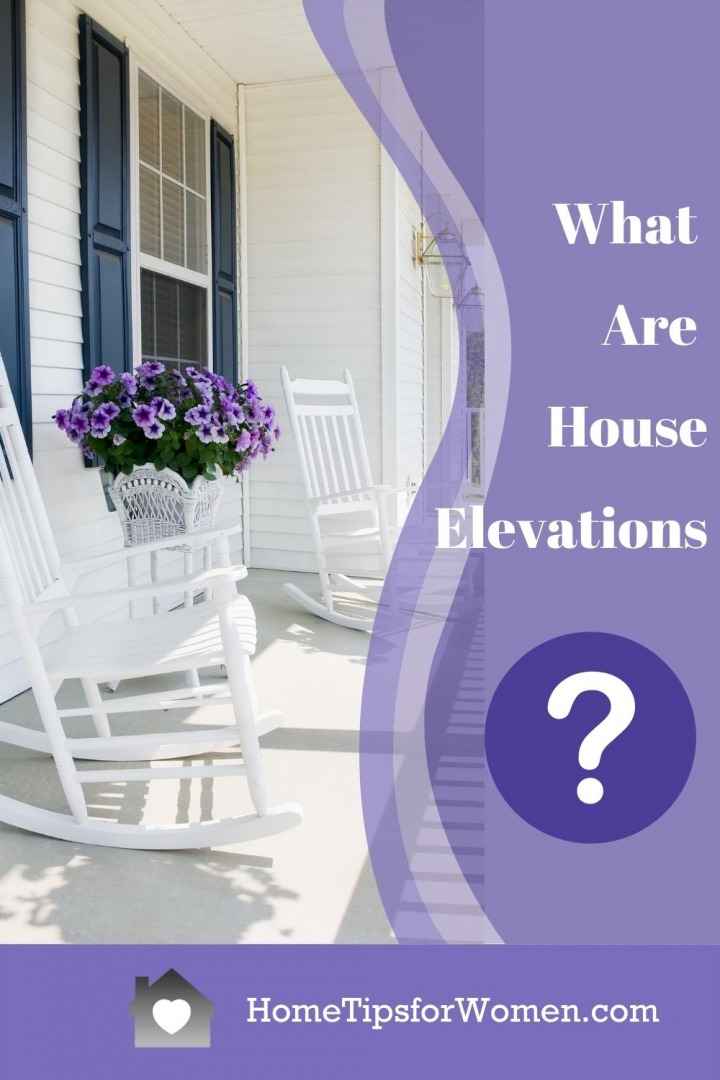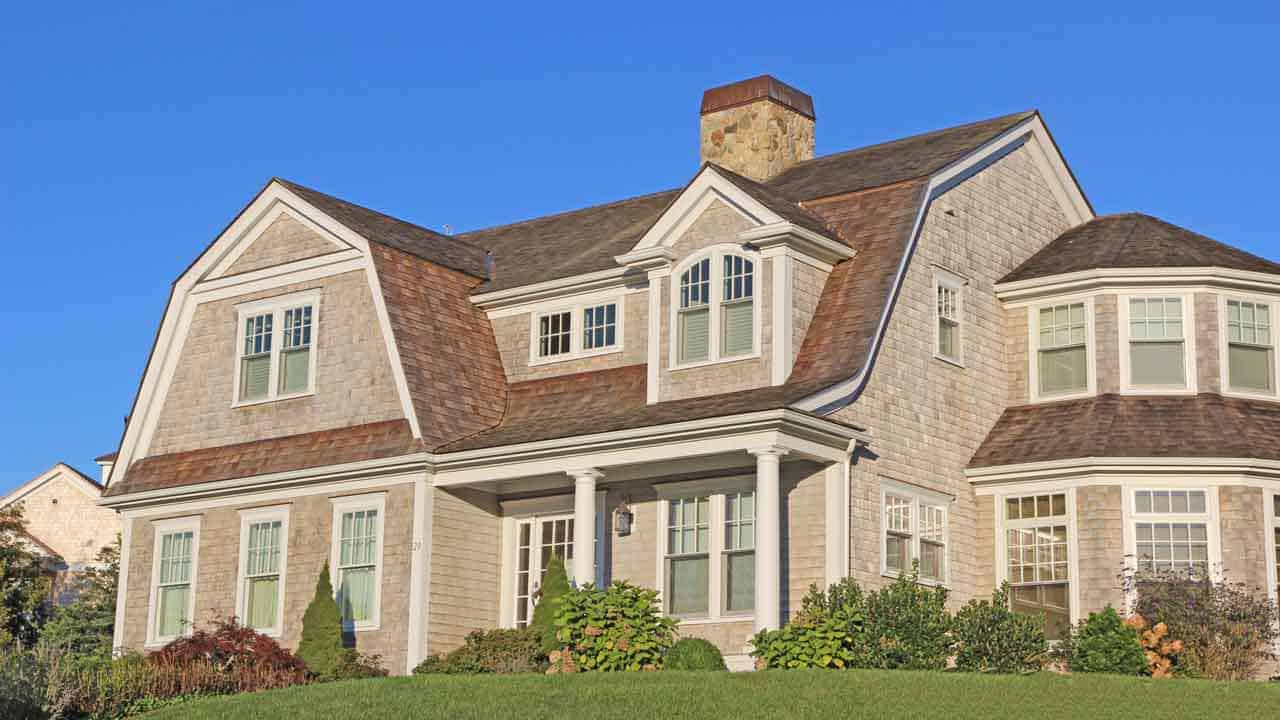Drive through a community and you'll assume there are 20, 30 or more different house styles. In reality, new home builders will only build six to eight house plans in a development. But each house floor plan comes with two, three or more different house elevation styles. So what are house elevations?

House elevations (some builders call them exteriors) are drawings of the exterior of a house. You typically see house elevation designs for the front of the house although architectural plans will include elevation design for all four sides. That's because builders want more variation in the curb appeal of their developments while few buyers consider how attractive the other sides are.
What are the key decisions involved in picking your house elevations?

House Exteriors with/without Sitting Areas
Once upon a time we walked to catch a bus and visited with neighbors along the way. But today we go everywhere in our cars, so most of the time we enter our homes through the garage or a side door off the driveway.
Fortunately Americans are learning the value of walking for exercise. That means some homeowners want a porch where they can relax and visit with neighbors walking by … but that requires sidewalks in order for people to walk safely.
What types of sitting areas can you add to the front of your home?
- Typically, one/more house elevations from a builder will include a front porch.
- Front porches may have railings or be open when they're at ground level.
- Porches can span the entire front of the house or one side, and some of them wrap around the side of the house.

Simple to Sophisticated Roof Lines
The houses above all have the same floor plan but different house elevations. The two houses on the bottom look similar although the house on the left has a double window and the front room is slightly wider.
The house on top looks quite different but it's not. The entryway is slightly longer inside which I discovered when comparing property taxes. The clock tower overhead is just a facade with no extra space inside, nor is there a vaulted ceiling.
When picking a roof with more valleys, be aware that they're more susceptible to leaks. As my house is in Florida, I'm also surprised that the builder offers this house elevation style because the gable ends (three instead of only one on my house) are more likely to be lifted off the roof due to a hurricane.
Exterior Pillars & Posts
There are an incredible variety of ways in which columns are used to decorate the front of a house. The number of columns may vary, along with the materials they're made from – wood, brick and stone.
There are lots of other ornamental decorations found on houses. The most common one is shutters on the windows facing the street (read: Creative Alternatives to Window Shutters).
Want more inspiration for your new home?
- Window Sizes: How Big? How Tall?
- Custom Windows in Many Shapes
- Front Door Styles & First Impressions
- Custom Doors for Custom Homes
- Don't forget landscaping is a great way to dress up a home's exterior!












Leave a Reply