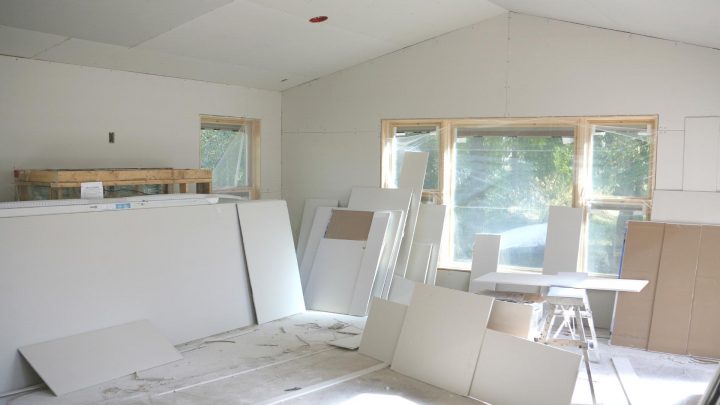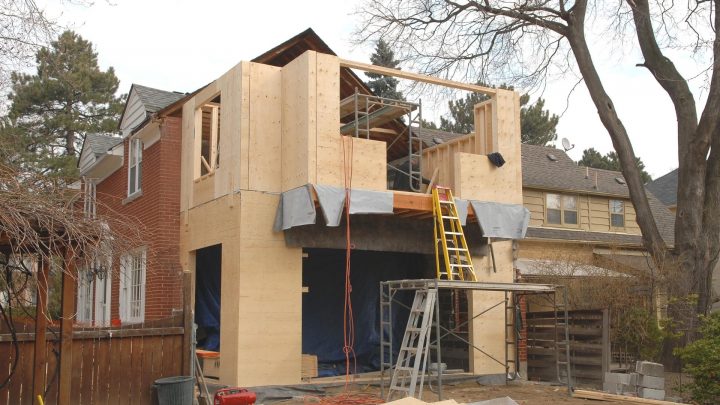Home additions are the perfect solution for families that love their homes and community but need more space. They're also a great alternative to move if you've got enough land and town zoning that will support an addition. Sometimes you need an extra bedroom or maybe it's a family room so when you're cooking, you can also watch young children playing or supervise homework.

Once you recognize that adding onto your house is your best alternative, it's time to research which type of home addition will help you the most. One approach is to sit down and identify your family's activities at home and things you do elsewhere that you'd rather do at home if you had the space. For example, if you had a family entertainment center, would you have a family movie night (cheaper than going to the movies) and entertain at home more, inviting other families to join you for movies?
So let's explore the 6 basic types of home additions you can use to create more living space (and get tips on cost, reading Home Additions: Costs and Value at Resale).
How much additional living space you want is probably the most fact in this decision. If you simply need more space in one room, like two more feet in the kitchen for an island, you might go with a small bump-out. Often homeowners want one more room, a family room or master bedroom suite (okay, 2 rooms). If you want to add several rooms, then you're probably looking at a second story on top of a one story home or a two-story home addition.

Small Home Additions or Bump-Outs
Often when you're remodeling a room in your existing space, you need a few more feet to accomplish your goals. Sometimes you can “borrow” space from an adjoining room or re-purpose a closet, and other times you need a small addition called a bump-out.
Bump-outs are home additions that extend a wall a few feet to allow you to add a kitchen island, a shower or bathtub to a bathroom or maybe you want an entryway with a closet? In fact some bump-outs are done for aesthetics to make your home's exterior more appealing.

Single Room Home Additions
After bump-outs, your next choice of home additions is a single-room addition. This room, may be a standard sized room that's 10 x 12 feet (120 square feet) to a large family room that's the full depth of your home, maybe 12 x 28 ft (336 sq ft). You'll need to start considering what your budget is for this new space and generally you can calculate cost by the square foot (read …) although bathrooms will cost more because of plumbing and other fixtures.
When I was building one home, I wanted to include a square bathtub for my 2 young boys to play in, so I asked my builder what it would cost to add 4 additional feet onto the house. The answer helped me modify my home plans so while I couldn't afford the cost of 4 feet, I was able to add 2 feet for a larger, traditional bathtub.
The most common single room, home additions are:
- Family rooms, often added to the kitchen.
- Bedrooms for a growing family, although now there's also a need for home offices.
- Master bedroom suites, freeing up existing bedrooms for kiddos or an office.
- Mud rooms, often combined with a laundry room to reduce clutter around the house.

Home Additions That are Two Story
When you need more than one room, a good option is a two story addition. The traditional 2-story addition is attached to your home and may only require extending hallways to reach the new rooms on each floor. You can get a lot more creative with home additions that are stand-alone and use passageways to connect the new rooms to your existing home, i.e. this might be the way to add a garage to your home or capture a great view (if your lot and zoning allow).

Second Story Home Additions with Multiple Rooms
Need more than 2 extra rooms? You might consider second story addition if you're on a smaller lot and need lots of extra rooms. That's why you'll find lots of two-story home additions in older neighborhoods where the original homes built more than 20 years ago where small and new families want the added space as their families grow.
Second story home additions add space vertically so you get more function, comfort and increased home value while protecting your outside space, i.e. your front lawn, back deck and yard for the kids to play.

Accessory Dwelling Units (ADUs)
Home additions that are detached provide privacy. We're seeing more in-law apartments for parents so they're not living on top of you, or rental income when you don't need the space for a family member. Read Custom Home Designs for Multi-Generations to learn more about Lennar's Nextgen concept that delivers a home within a home.
California is leading the way with laws that allow both ADUs and Junior Accessory Dwelling Units (JADUs) to help relieve the housing crisis. They define JADUs as “created within the walls of a proposed or existing single-family residence and shall contain no more than 500 square feet”. See what an ADU looks like reading Granny Pods or Camping Out in the Backyard.

Exterior Structures That Add More Living Space
We typically don't think of exterior structures like a porch or deck, as part of a home's square footage … so should they really be considered home additions? They're typically not counted as square footage or living area in your house appraisal. That's why you want to be cautious as there's quite a bit of controversy about sun rooms built to the same standards as the rest of the house and whether they can be included in the square footage calculation.
Outdoor living spaces though, is becoming very popular so don't be scared. More homeowners are looking for family friendly neighborhoods with sidewalks and front porches like those found in Celebration, Florida. Home additions are now competing with more extensive decks and patios, often with outdoor kitchens that are popular for relaxing and entertaining.

Want more home addition ideas? Here are a few articles that will help you discover if a home addition is in your future:
- Is Building a Garage Addition a Smart Investment? offers insight into how you can (should) research the home addition you want.
- Home Additions: Cost & Value at Resale goes into how to evaluate the return on investment you can expect for your home addition.
- Remodeling to Get Your Dream Home (click All Remodeling Articles) offers lots more remodeling tips to create the home you want, as you can also finish an attic or basement to get more space.
- Planning a Home Extension and Top Mistakes to Avoid from Porch.com, covers the benefits of a home addition, along with how to tips.





It’s interesting to learn that when it comes to adding onto a home that there are some things we need to keep in mind. I like how you mentioned one we need to consider is adding a single room to our place. It will be nice to have a little more depth to our place so there will be a little more room.
We are in need of some more room in our house, and we are considering adding onto to it. It’s good to know that when it comes to doing single room home additions that we first need to look into what we want done so we can create a budget. This is something that we will have to consider so that we can get what we want out of it.
Like your tag line … remodeling homes, building relationships!
It was helpful to learn how you should consider getting a two-story addition if you need more than one room. That might be a good idea for me and my spouse to look into. We want to add a room to our home, but since we’re thinking about adopting, we might need more space.
Mia, Putting an addition on your home is a huge project (we did a 4-story addition to create an open kitchen/family room). At the same time you don’t want to overbuild for your street/neighborhood … and I think we might need to return to kids sharing rooms to build social skills to combat the texting generation.