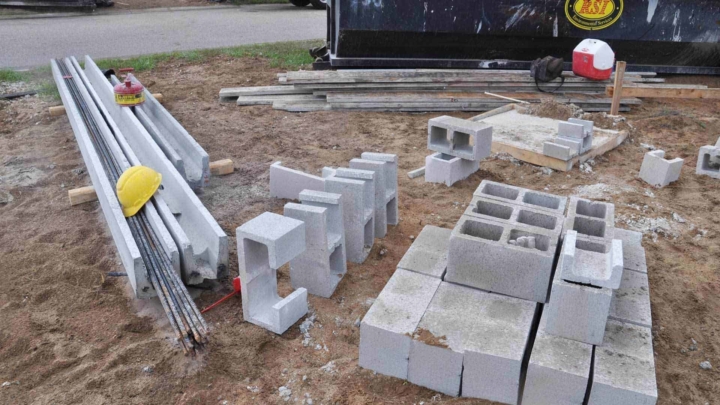
The exterior walls of a house and some interior walls are known as load bearing walls. That's because they support the ceiling, the floors above and everything up to the roof of your home. Where there are doors and windows in these walls, lintels are the structural support beams that span the opening in a house built from concrete blocks. Lintels sit on top of the vertical supports on either side of the opening.

What is the Purpose of a Lintel?
We think of lintels as a key component providing structural support in walls. They can also be decorative architectural elements or a combination of structural support and ornamentation. You find them above all types of openings in the walls of buildings:
- Doors from your front door to garage doors, side doors and even patio doors.
- Windows regardless of their width, including bay windows and bow windows.
- Fireplaces where they are more likely to be ornamental in addition to supporting the wall above the fireplace.
And now I have to tell you a funny story. I was born in New York City and have lived most of my life in New York or other states in New England. We've also lived in California and spent the last few years in Arizona. Now I'm building a house in Florida to live closed to my granddaughter. My experience building a custom house in New York has similarities but there are many different construction materials and techniques in the south. With “stick built” houses up north, the beams across doors and windows are called headers.
When my builder in Florida sent me a text message saying “lintels poured”, I had to use Google to figure out what he was telling me. It was rather funny but at least I had heard the word before and knew how to spell it. So I know lintels most often refer to the support beans installed over doors and windows in brick construction … and now I'll never forget the term because I'm building a stucco house built of concrete bock.

What are Lintels Made Of?
So far you've seen lintels used in block (masonry), brick construction and I've talked about wood ones in stick built houses (also called headers). The first thing you can see is that lintels describe a building component that provides structural support across an open space whether it's used for a door, window or fireplace. The same word is used regardless of the materials used and that's true for most building materials. Construction terms describe function, not materials.
But in case you're curious about the different materials they're made from, here they are:
- Stone was the original material when you think back to Stonehenge.
- Wood beams are used to provide structural support in stick built houses.
- Steel is popular today for brick construction.
- Pre-stressed concrete beams are common with masonry walls (my new house).






Leave a Reply