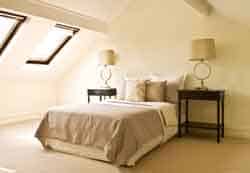 When you need more space in your home, there are numerous choices to consider and your budget will point you in the right direction. You can re-purpose existing space like an attic or basement, which is more cost effective than putting on an addition which requires excavation, a foundation, framing and roofing.
When you need more space in your home, there are numerous choices to consider and your budget will point you in the right direction. You can re-purpose existing space like an attic or basement, which is more cost effective than putting on an addition which requires excavation, a foundation, framing and roofing.
Sometimes you just need more visual space and you can achieve that by changing the configuration of your walls or eliminating them altogether. Many homeowners are opening up their kitchens to one/more adjoining rooms with kitchen/family rooms and kitchen/dining room being the most popular. Last and most expensive, you can add more living space (square footage) to your existing home.
Re-Purpose Existing Space
Most homes when they're built, leave the attic and basement unfinished. We treat our attic as a storage room and the basement serves many purposes from a children's unfinished playroom to a workshop, gardening shed … the uses are endless. When you need more finished living space, here are some of the best places to look.
- Finish one or more rooms in the basement or attic. This is where you're most likely to put an extra bedroom with full or half bathroom. Attics are less expensive as they don't require the same access requirements to meet fire codes.
- Shift space from one room to another, i.e. bathrooms can be added or made larger by incorporating space from an adjoining room or closet. One project done by my handyman business expanded a master bedroom closet by taking space from an adjoining bedroom. We removed one wall and built a new wall, using underutilized space in a guest bedroom.
- Recover dead space lost in the walls, i.e. under stairs. When measuring custom closets for one homeowner, we explained that they could extend their closet another 4 feet with a sloped ceiling and they loved the idea.
- Create niches for special activities like a home office in the kitchen or a library along one wall of a large hallway. There are often unused walls and corners in the living room or family room that can be used to store all our new electronics including DVDs, CDs, etc. My younger son loved to work with his hands so we created an art center in the dining room with an oak file cabinet (matched dining room furniture) to store all his art supplies.
- Find more space in storage constrained areas by getting rid of things you haven't used in several years. Alternatively you can move things you use only once a year, to less desirable storage areas such as the garage, attic, etc.
Create More Visual Space
If you've found places to store what you own and are just feeling a little cramped, you might find your rooms/house are large enough if you remove/reconfigure some walls.
- Open up walls to create a pass through between rooms giving you more visual space with the same floor plan. This is often done between kitchens and adjoining living/family rooms. A sliding window with a counter from the kitchen to an outside deck, makes it much easier to enjoy outdoor meals.
- Eliminate walls to combine small rooms into larger ones, or make open living spaces that integrate former hallways (lost space) with rooms so you can take advantage of the added space.
- Bring the outdoors inside with larger windows or patio doors. Garden windows and skylights add natural light and enable indoor gardening. Patio doors from the kitchen/family room to the backyard bring in light and make it easy to move between the house and outdoor areas.
- Visual space can be gained by raising ceilings. It's cost effective when reclaiming unused attic space often found in split level homes.
Add More Living Space
When you absolutely need another bedroom or want some separation between the parents space and the children's rooms, it might be time to consider an addition. While more expensive that re-purposing the space you have, putting an addition on your house is often cheaper than selling your house and buying a new one. You'll make tradeoffs in cost and stress — chaos remodeling versus the challenges of moving.
- Outdoor living spaces are very popular today as families look for ways to relax and entertain more at home, i.e. don't require long trips with hefty gas bills.
- Over the years, Remodeling.com's annual Cost vs Value survey shows how remodeling projects that add living space compare to replacement type projects. Here are the projects they track:
- Attic bedrooms
- Basement remodel in existing, unfinished space.
- Bathroom addition.
- Deck addition (wood or composite)
- Family room addition.
- Garage addition.
- Master suite addition.
- Sunroom addition.
- Two-story addition
Ready to get started? Here are some remodeling books to help you find the ideal solution for your home. Another great way to get ideas is to go on some of the house tours (sometimes called kitchen tours but you see lots more than the kitchens) in your community.




Great tips for adding more space in your home