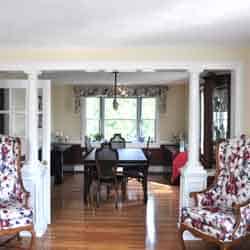
Wondering why the fuss about load bearing walls? Today's new homes have bigger rooms and many have open floor plans which are so popular today. The kitchen is no longer for cooking. The kitchen is the heart of the home where everyone gathers for family meals, homework, informal gatherings and large parties too.
Older homes have smaller rooms and lots of them but often these rooms only get used a few times each year, like the dining room at Thanksgiving. With all the remodeling shows on HGTV, everyone wants to get rid of a few walls to open up their living space, and one of the most popular remodeling projects today is removing walls from the kitchen. It might be the wall separating the dining room, living room and/or family room.
Removing walls to give you more usable living space makes perfect sense and it's cheaper than putting an addition on your home. It's a great solution but one you've got to do this carefully as load bearing walls do more than provide walls for these rooms.
Load Bearing Walls & What You Need to Know
 This isn't to discourage you from planning a remodeling project that requires taking down a few walls. It's just meant to help you understand how to treat your load bearing walls with respect, so that you truly are improving your home's value, and not creating structural problems which often happens when homeowners do-it-yourself.
This isn't to discourage you from planning a remodeling project that requires taking down a few walls. It's just meant to help you understand how to treat your load bearing walls with respect, so that you truly are improving your home's value, and not creating structural problems which often happens when homeowners do-it-yourself.
Here's what you've got to identify:
- Are the walls you want to remove, load bearing walls? … and here's a video from This Old House on how this is done.
- Pipes for plumbing or hot water heat – found in the walls will have to be moved.
- Duct work for forced hot air heat and/or air conditioning – will have to be addressed.
- Electrical wiring – will also have to be relocated, along with any light switches on the wall(s) you're removing.
Remodelers enjoy these challenges because it makes their job more interesting, to find a way to bring all the pieces of the puzzle together to create the space you want. Removing a wall follows the same concepts used to frame window and door openings with headers above the opening and king studs to carry the support for the studs removed. If the span of the opening is too wide, then you may need a steel beam or in my living room, we used an LVL (laminated veneer lumber) beam per engineering specifications for a longer span.

Creative Ways to Remove Load Bearing Walls
Load bearing walls must be identified before you start any type of home improvement. All exterior walls are considered to be load bearing, and interior walls that sit on top of any concrete footers and girders in your basement. You will need a licensed architect or professional engineer to accurately assess your home, someone who is familiar with local building codes to insure changes are made to code.





Leave a Reply