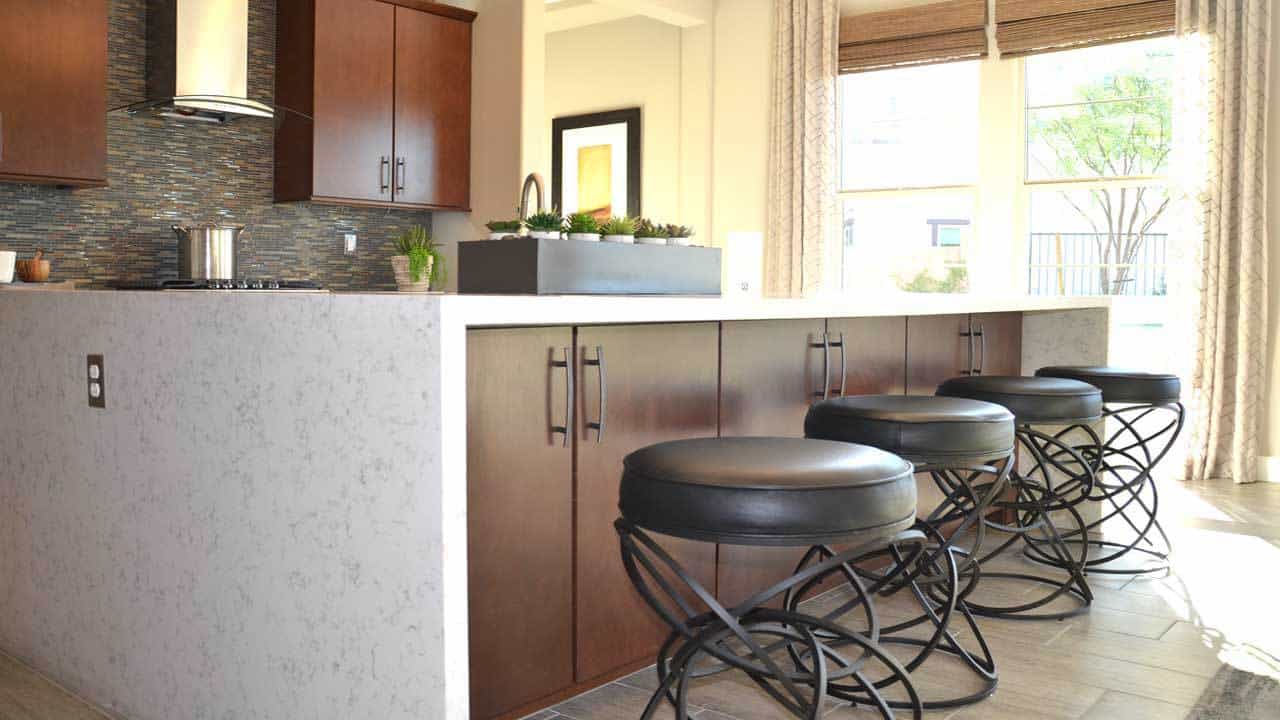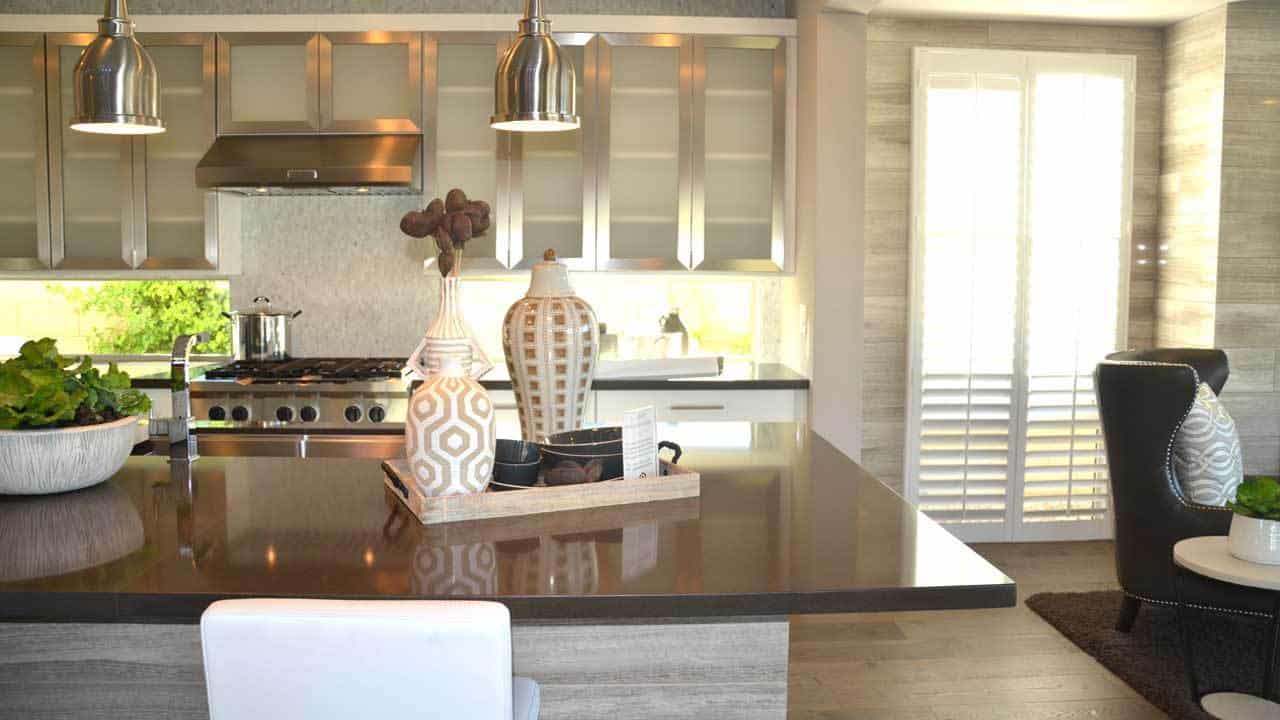
 Visiting Model Homes in Northeast Phoenix
Visiting Model Homes in Northeast Phoenix
So on a hot (really hot 120º F in Phoenix), a friend and I toured several model homes in Phoenix. We had fun walking and talking our way through the houses, something we both love and it helps us stay on top of what's happening in the housing industry. Why visit model homes? They're professionally decorated and free of clutter, making them ideal for photographing the latest interior design trends.
Wondering what we liked best in the model houses we visited? For fun we decided to each pick our top 5 features, and see how many duplicates we had. We hope you agree that the natural sunlight was amazing, covering a good part of two walls, from floor to ceiling. It also reminds me of our apartment in Tokyo where we also had two walls, the living room and dining room, of glass.

| Visitor #1 Top 5 | Visitor #2 Top 5 |
| Natural sunlight w/wall of glass | Natural sunlight w/wall of glass |
| Oversize kitchen waterfall island | Gallery style kitchens |
| Functionality – pantry wall & entry | Creative kitchen w/windows as backsplash |
| Space savings w/barn doors | Sophisticated flooring choices |
| Creative wall textures | Exterior finishes with personality |
All of the houses had open concept floor plans with the kitchens open to the dining and family rooms. The kitchen island below illustrates the new waterfall island design where the countertop material continues down the sides of the island. This island is oversize with 24 inch deep cabinets on both sides, providing lots of storage and a great countertop for entertaining.

As you enter the house, the hallway follows the exterior wall on the left — the wall of glass. On the right is a home office (or bedroom) that doubles as an entryway with a bench on one wall (there's also a coat closet on the other side of the wall).

Maria loved the windows over the kitchen island in one of the houses, where you would typically expect a backsplash. It reminds me of the kitchen design popular years ago where there was a window over the kitchen sink, so mothers could watch the children playing in the backyard while washing dishes … before there were dishwashers.

Loving barn doors and still waiting for an opportunity to put one in my house, I of course loved the hallway into the master bedroom. Barn doors save space so these rooms can be larger — one into the master bath, and the other the master bedroom closet. And it's not awkward because there are two doors into each of these rooms.

Walls and ceilings are taking on a more important interior design role. The houses in this community used a nice mix of wall coverings including marble, stone, wallpaper and paint framed with wood trim in a different color.

 Visiting Model Homes in Northeast Phoenix
Visiting Model Homes in Northeast Phoenix



Leave a Reply