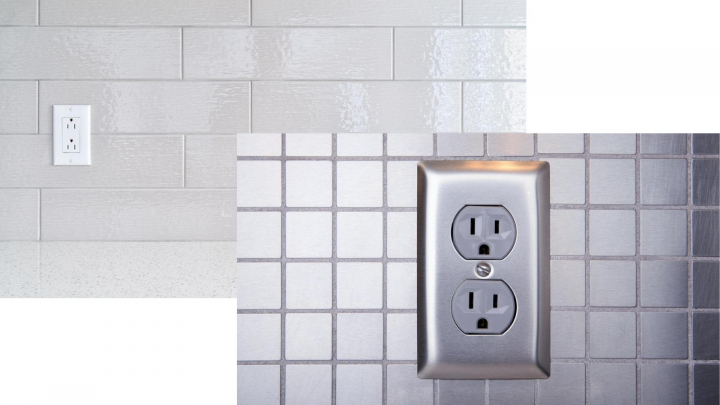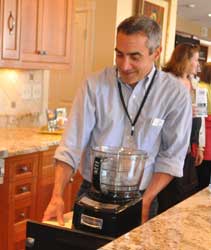Kitchen cabinets are meant to be functional and beautiful. Electrical outlets, even the new styles, are still more about function – you need to turn the lights on, plug the mixer in when baking, and more. These features are needed in a kitchen but creativity is needed for hidden kitchen outlets, ones that won't stick out from a beautiful backsplash or cabinets.

In the past the only options we had to camouflage wall outlets was to use white tile for the backsplash or find outlet covers to coordinate with your tile color … and that's not easy. It's even more challenging to hide outlets that are installed on kitchen islands. It's not clear why this white outlet doesn't look like an eyesore to builders and remodelers … but they're guys.

I was appalled when I saw this photo showing how the homeowners picked a beautiful cherry for their island, to provide contrast with the white cabinets in the rest of the kitchen.
That's when I said in frustration, oh they ruined the clean look by putting ugly white outlets on the island side panel and the wall too. This is absolutely unnecessary but homeowners need to get involved to make sure this doesn't happen.
Today there are even more solutions than I had in the '90s, some easier and others more challenging if you don't have an experienced electrician installing the new outlets. Fortunately when remodeling my Victorian home I had a very experienced electrician but in Florida, we went through several installations until they got it right. To avoid these problems I suggest the following preparation on your part:
- Be prepared with photos of what you want the final installation to look like.
- Print off manufacturer installation directions for your electrician to review.
- Have sample plugs to verify placement before the outlets are installed. Today's chargers are much wider than traditional plugs, so my outlet strips above the countertop had to be moved one inch higher.

Rules for Electrical Outlets in the Kitchen
There are no minimum spacing requirements so it's okay to install extra outlets which makes a lot of sense to avoid potential tripping hazards or damage to electrical cords. BUT contractors are trained to use the minimum number of outlets and other materials, to reduce waste and manage profitability which is important too. The bottom line is you can't avoid putting in enough electrical outlets to satisfy code requirements but you can install more outlets and decide where they go.
Here are the rules for where electrical outlets must go in a kitchen.
- An outlet is required within 2 ft of anywhere on the countertop, excluding the stove and sink. This means you should see an outlet every 4 ft.
- Kitchens need a dedicated 20-amp circuit and 12-guage wire.
- New circuits need both … arc fault (AFCI) and ground fault circuit interruption (GFCI) protection.
- You'll need to install a new circuit and/or circuit breaker if … your kitchen doesn't have 20-amp service and GFCI protection.
The good news is you can add more outlets wherever you want them, as long as the required ones are there.

Creative Solutions for Hidden Kitchen Outlets
There is a solution for every challenge and by investing time, you will find the right solution for your particular need. When you have an island, there are usually overhangs on one or 2 sides. It's easy to put the electrical box upside down, underneath the counter top as shown to the left. That is the perfect solution for the outlet which prompted this article (photo top left).
The trick is communicating exactly what you want done. The easiest approach might be to print this page and tape it to the sides of your island, with an arrow pointing up.

Another approach is to put the outlets underneath a cabinet, the solution that would have eliminated 2 of the 3 white boxes on the wall in the kitchen photo shown above.The third white box is a switch, probably for the garbage disposal. It could be placed in the cabinet under the sink or on the window jamb over the sink, i.e. white on white.
Sometimes you'll want to install the electrical outlet inside a kitchen cabinet as they did for the mixer to the left. The mixer is always plugged in, so when the homeowner pulls out the shelf on which the mixer is sitting, it's ready to use without having to fumble around for the cord or an outlet.
Have a great solution? Please share it here for others to benefit.

PS Interior designers and homeowners are getting more creative about how to add more outlets in the kitchen. Here you can see a strip of electrical outlets just below the wall cabinets. There are also popup outlets that make sense and all sorts of under kitchen cabinet lighting you might find useful.

This truly is a tip for women. Never, never forget that you are the homeowner and the person who is paying for the electrical service to be installed. To be fair, I also have to explain that there are very strict electrical codes for safety reasons. While electrical codes are administered locally, national codes require electrical “… receptacles be installed so that no point measured horizontally along the floor line in any wall space is more than 1.8 m (6 ft) from a receptacle outlet.”




Creativity is such a great asset in making this kitchen cabinets outlet more amazing. This is just so amazing. Thanks for sharing this one. Keep blogging.
Awesome explanation. thanks for sharing.
Your blog is very informative and useful. The use of pictures with the information is perfect.
This blog is really very nice and Here this kitchen cabinets design looking really very nice and impressive so you can also join us for bring such a nice kitchen cabinet.
Fitted kitchen