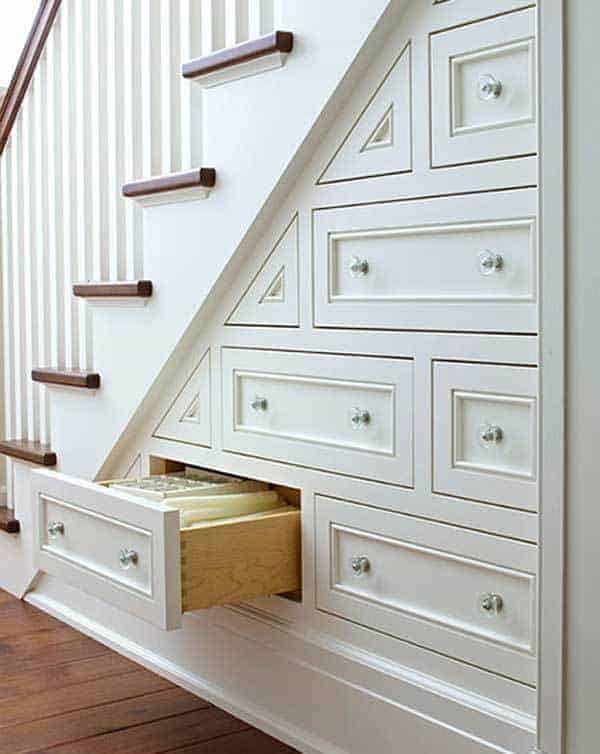 It's happening in more and more families all the time. Elderly parents might feel safer and happier living with an adult child. Or perhaps you want your adult child to move back home. Moving someone else in isn't as simple as relocating their belongings, but smart home remodels can make it all work more smoothly.
It's happening in more and more families all the time. Elderly parents might feel safer and happier living with an adult child. Or perhaps you want your adult child to move back home. Moving someone else in isn't as simple as relocating their belongings, but smart home remodels can make it all work more smoothly.
Finding space is the real challenge. If you have an office that you can convert or unused bedrooms and extra baths, a new resident might settle in easily. But if you don't, here are a few ideas to help you create the space that you need. And if you're still trying to decide if moving an elderly parent in with you is the right decision, you might find the 10 questions covered in this Caring.com article very helpful.
Home Remodels for More Square Footage
Many homes have additional space that can be reclaimed for use by another family member. Attics might not be the largest part of the house, but with the right framing techniques, you could gain a private bedroom, and possibly a bath.
Basement conversions are nothing new, but they’ve come a long way since the rec-room days with utility carpet and an ever-present damp feeling. Basements can give you a lot more space, too. When new walls are framed over the existing concrete ones using lumber and two layers of insulation are installed, the space feels warmer and looks less like a basement. Build a platform floor, which raises the plane of the concrete floor by a few inches, and dampness won’t be an issue.
Considering the size of most garages these days, you could enclose one and have enough space for a full “mother-in-law suite” style apartment with its own entry door. Most garages even have additional space overhead that you could enclose for storage. It's also possible to convert an unused dining room into a spacious bedroom, if you have another area such as an eat-in kitchen that you can use for meals. (Read: Remodeling and Home Renovations)

Remodeling for Storage is More Important than Ever
With more people living in the home, storage ticks up a few notches in priority. You can convert a number of areas in the home to gain more storage, and some might really surprise you.
The space under a staircase can either be enclosed to make a closet, or repurposed to design more efficient storage if there’s already a closet in that spot. Unused or underused corners are another place to think about framing in a closet. The shape isn’t ideal for installing hanging rods for clothes, but it’s perfect for storing smaller things.
In larger rooms, framing a closet along one whole wall, which is done by raising a new wall parallel to and a few feet out from the existing wall, provides ample storage for clothes and other belongings.

Home Remodels for Common Areas to Share
With more people living under the same roof, common areas will be busier than before. It can be a bit challenging for each family member to feel comfortable and not excluded, but there are a few tips that can help.
Living rooms feel cramped with everyone sharing the same furniture as before. So be sure each person has a comfortable spot to watch TV or relax. This might mean a compromise to incorporate furniture from both households, even if it's only one extra chair. Arranging the furniture in a different layout can make this work better.
A kitchen remodel should allow everyone room for his or her own personal items. Sharing everything at all times can lead to frustration. So additional cabinetry for the new resident lets everyone have room for and access to their own things. (Read: Home Remodeling: Homeowner Priorities Changing)
A larger refrigerator, extra counter space, and larger-capacity dishwasher might also be worth considering. If you don't have space to install a washer and dryer for the sole use of your new resident, think about a high-capacity set that can handle the additional loads.
Some Home Remodels Have a Special Purpose
In some cases, creating more room is less important than designing a safe space. Elderly parents who might move in need extra care to make life easier and safer. Widening doorways by a few inches lets a wheelchair pass through easily. Home remodels that include a full bathroom makeover can give someone with mobility problems a curbless shower that’s free from any ledge to step over. Short-nap carpeting and non-skid flooring is critical for avoiding slip-and-fall accidents. And for the sake of convenience, consider raising electrical outlets a few inches to make them more accessible.
Sharing your home can be a tense situation, or it can work smoothly. Most of that depends on each family member feeling included, but with no one feeling cramped as a result. Most homes have areas that can be converted into a comfortable space for someone else. The right home remodeling approach might not come to you overnight. But if you assess what you've got and what you can afford to change, life will be easier and happier for everyone.
Have you recently had a parent or adult child move back home? We would love for you to share your stories about how you prepared, what you could change, and how it's working for you.





Leave a Reply