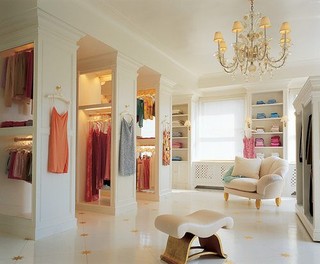Your home has a floor plan, and so do the rooms within it. So why not take a cue from the rest of your home and create closet floor plans? You'll find you have more storage space than you realized, and you'll save time finding things.
Walk-in closets are just larger versions of any other closet in your home, unless you take the time to create more storage. Before you go out and buy all sorts of organizing components, take an inventory of what's in your closet – what you would like to keep in your closet, and create a floor plan on paper.
Homeowner Tip: Measure how many linear feet of space you need for dresses (single hanging), for shirts and pants (double hanging), for sweaters and other things you want shelves for, shoes, etc. Now you can create closet floor plans that meet your requirements, and go shopping.
Homeowner Tip: You can find many low cost organizing tools at Lowe's, IKEA or the Container Store. If you want a more upscale closet, you can design (with help from their consultants) and install Easy Closets (photo bottom right), which my handyman business installed.
Create a Boutique Closet
 If you have enough space, about 10 feet by 10 feet or even slightly smaller, your closet really is just a room. Those are the dimensions of a small-ish bedroom, and they’re what you need to create a special boutique environment where all of your things are on display and within easy reach.
If you have enough space, about 10 feet by 10 feet or even slightly smaller, your closet really is just a room. Those are the dimensions of a small-ish bedroom, and they’re what you need to create a special boutique environment where all of your things are on display and within easy reach.
A boutique closet has everything you need for dressing. There’s a comfortable, and perhaps fancy chair, a large mirror, or a triple mirror, and lighting can be as elaborate as any other room in the house. If a chandelier suits your fancy, that’s a perfect addition, too.
The boutique closet is more like a dressing room. The one in this image is enormous, much larger than 10 by 10, but the same ideas will work in smaller spaces. Think about the layout of your favorite dress shop, and apply those ideas to your closet.
Many Closet Floor Plans Include an Island
 Islands are usually found in kitchens, but they can serve a similar purpose inside a walk-in closet. The island creates a walk path around the closet, gives you a flat surface for folding or laying out clothing, and offers more storage for items such as jewelry, hosiery or shoes.
Islands are usually found in kitchens, but they can serve a similar purpose inside a walk-in closet. The island creates a walk path around the closet, gives you a flat surface for folding or laying out clothing, and offers more storage for items such as jewelry, hosiery or shoes.
An island doesn't have to be very large, but it should be big enough to be useful. If the closet is too small and you try to use a small island, it will only feel cramped and you won’t gain much benefit.
Homeowner Tip: With a closet island, you should have at least 2 feet free on all sides. That's why some houses have side-by-side closets, because you get more storage with the extra wall space.
The island is the center of the floor plan, the space where you can set clothing out before getting dressed. Be sure lighting above the island is bright enough to help with color matching and spotting any stains or damage that you might not notice otherwise.
Organizing Closet Floor Plans By How You Dress
 The perimeter of the room is where most of your belongings are stored. To design this part of the floor plan, think in groups. Accessories, handbags, and shoes might be a logical grouping, and can claim a full wall or only a corner.
The perimeter of the room is where most of your belongings are stored. To design this part of the floor plan, think in groups. Accessories, handbags, and shoes might be a logical grouping, and can claim a full wall or only a corner.
For clothing, a space-saving technique is to use two hanging rods, one above the other. This lets you hang shorter items such as shirts and skirts in the same space where a traditional, single hanging bar at shoulder height would only store half as much. Dresses need more length to hang, but you can still use the space overhead for shelving.
When grouping items, think about how you get dressed. Do you reach for a blouse first and then a pair of pants or a skirt? Or are dresses more your style? If you arrange your closet like a clock, in the order you pick what you want to wear, you’ll work around your closet once and be done. This can save valuable time in the morning when all you want to do is get out the door.
Walk-in closets are a blank canvas, at least after you dispense with the idea of a single hanging bar and one shelf overhead. There is floor space, ceiling space, and even hanging space on the back of the doors to consider.
With an extravagant budget, or one that’s more modest, you can design the closet of your dreams starting with a floor plan. Think about what you have, what you use most often, and how much space you’ve got. With custom built or store-bought components, you can create a closet that uses every inch of space to its fullest.




Leave a Reply